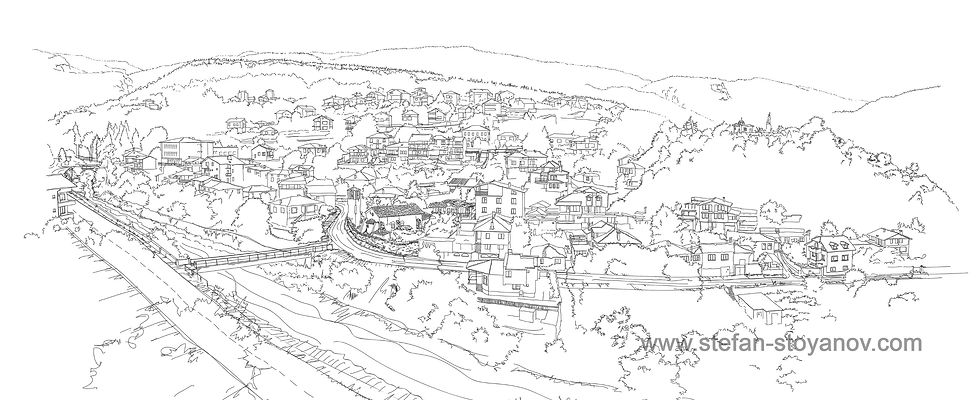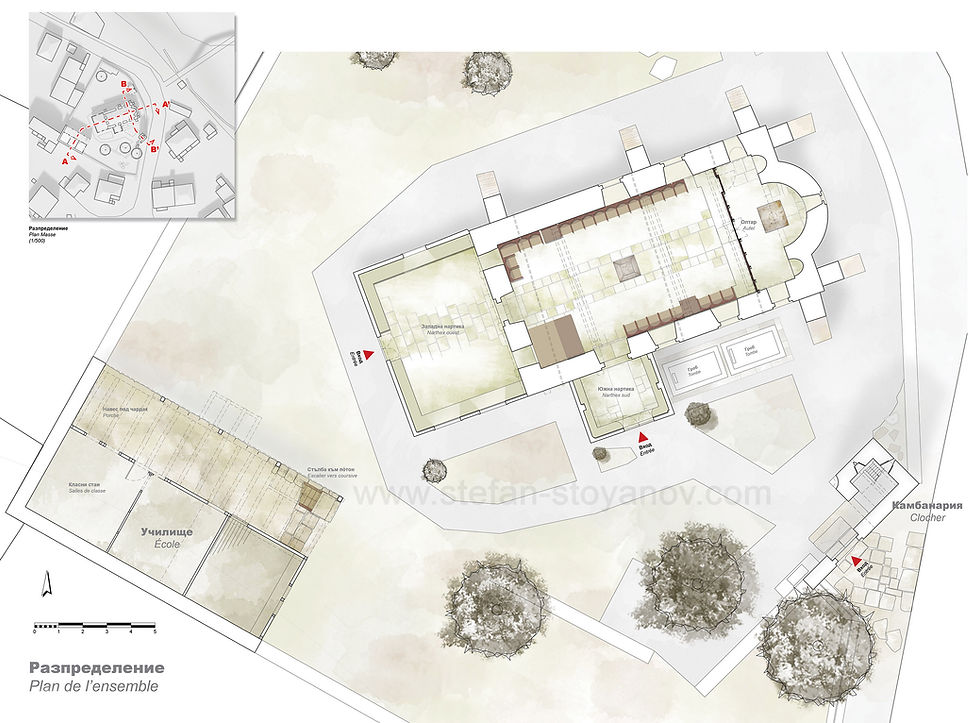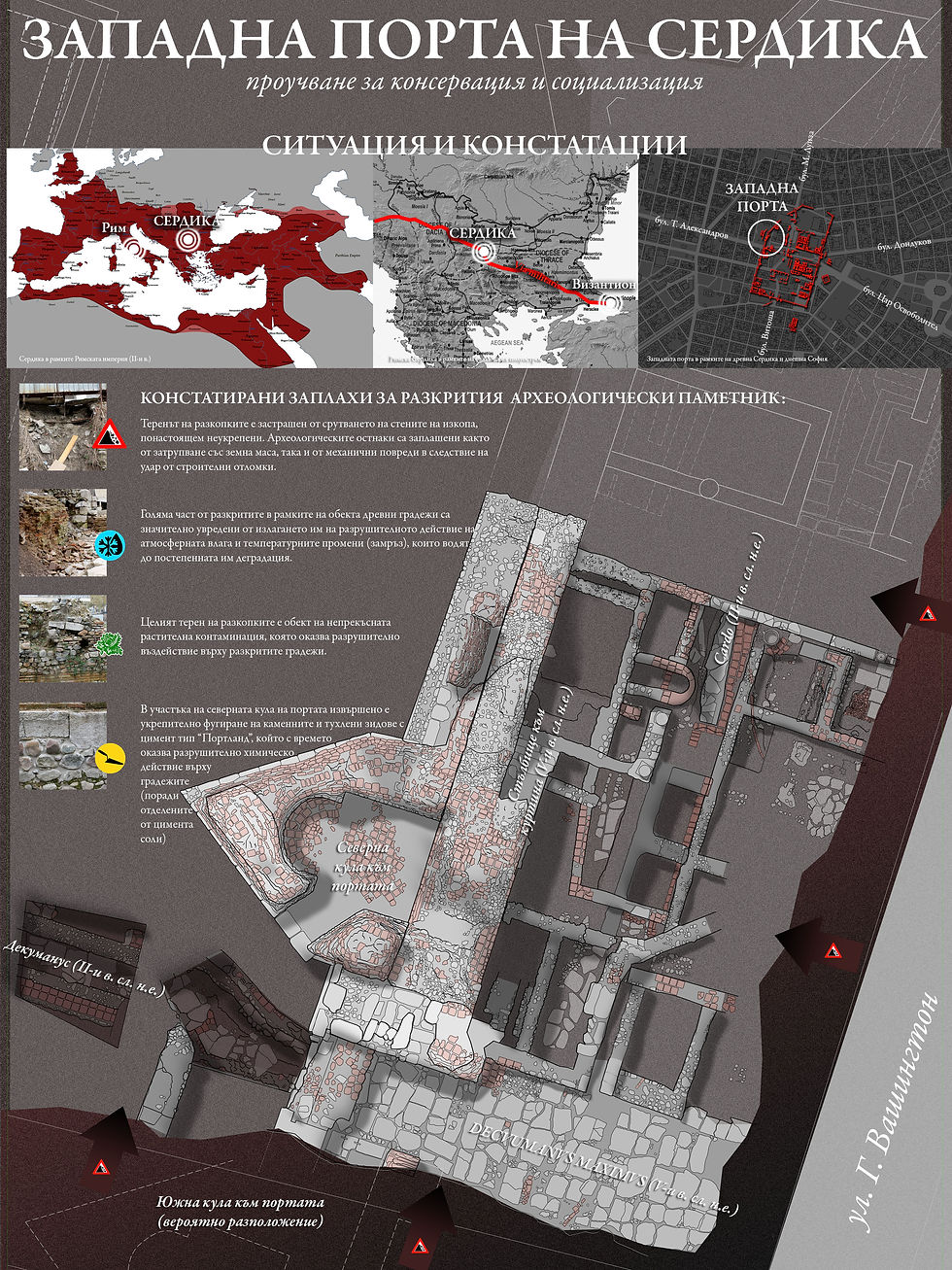
Architecture + Heritage

Sanitary problems and loss of authenticity

Sanitary problems and loss of authenticity

Finishing materials and chromatic palette

Sanitary problems and loss of authenticity
Bell Tower,
"Dormition of the Holy Virgin" church, Assenovgrad
conservation project - 2018
Project made with fellow architects George Tzapkov and Emanuela Marinska.
The religious complex dates from the early 19th century and is currently listed as cultural heritage of national importance. The bell tower itself was built around 1898 and constitutes an important visual accent in the surrounding landscape.
The tower, which also serves as a gateway into the church yard, consists of a wooden structural frame with brick masonry filling, on a base level of stone masonry. The walls along the inner stairwell feature numerous religious and cenotaphic graffiti, which constitute a memorable telltale of the troubled times at the beginning of the 20th century and are an important repository for the memory of the local community.
The church itself had undergone restoration a few years earlier, but no surveying or maintenance of the bell tower had ever been done before. The clock mechanism, dating from the end of the 19th century, had been silent for many years.
Our work aimed to stabilize the structure, to remove all non-authentic additions and to bring back the original aspect of the bell tower, while also putting an emphasis on the importance of the graffiti.

In the beginning there was the House. Erected in distant 1911 by master builder Ananya Manzurski for owner Ivan Zlatev, the house is part of a whole neighborhood that once belonged to the Zlatev family. Uninhabited for more than a decade and suffering from the passage of time, the lack of maintenance and from several bizarre dispositions originally adopted by master Ananya, our patient was limping badly and urgently needed stabilizing crutches before the real treatment could begin.

And consolidation starts with… a sand cushion. Our comforting structure will support the weight of the whole compromised section of the house, but it has to be as gentle as possible to the house itself and to its surroundings. In this case, all loads will be conveyed to a large base made of planks, laying on a bed of sand. The weight will be evenly distributed and any damage to the stone pavement will be avoided. The plastic sheet at the bottom will allow us to easily remove the sand afterwards.

While we persevere in our effort to help this fragment of old Bansko to continue its journey throughout the years and the generations…

In the beginning there was the House. Erected in distant 1911 by master builder Ananya Manzurski for owner Ivan Zlatev, the house is part of a whole neighborhood that once belonged to the Zlatev family. Uninhabited for more than a decade and suffering from the passage of time, the lack of maintenance and from several bizarre dispositions originally adopted by master Ananya, our patient was limping badly and urgently needed stabilizing crutches before the real treatment could begin.
Ivan Zlatev's house, Bansko
monument consolidation - 2017
Architects should never forget that the true meaning of their title is simply "chief builder".
Sometimes it is best to take off our silk scarves and suede shoes and adopt a litteral "hands-on" approach to our craft.
In this case, fellow architects George Tsapkov, Emi Marinska and myself decided that the best way to implement G. Tsapkov's project for the emergency consolidation of a 100 years-old house was... to carry it out ourselves :)
We took care to thoroughly document our intervention in order to give it publicity.
Our work was cited as an example of good practice in emergency consolidation of endangered monuments during a seminary on heritage preservation held in Bansko later the same year.

Landscape

The church, the school and the belltower

The school building

Landscape
Church "Sveti Haralampi", village of Hrabrino
monument conservation project - 2016
My graduation project for the Architectural heritage preservation masterclass held conjointly by the Bulgarian Institute for Immovable Heritage (Sofia) and the Cité de l'Architecture et du Patromine (Paris).
The church "Sveti Haralampi" in the village of Hrabrino is among the first to be built in the Rupski historical region and bears the marks of the rich and tumultuous history this region has wittnessed. Today, the church and the adjoining school are the only remaining buildings in Hrabrino from the period of the Bulgarian national revival.
The study analyses the material reality of the building complex, retraces its evolution relatively to its historical and social context and outlines the challenges it is currently facing.
My most devoted gratitude goes to Emi Marinska for her invaluable help and support throughout the whole work process!




Seminary church "Sveti Kliment Ohridski" monument conservation project - 2016
An exercise project I made for the for the Architectural heritage preservation masterclass held conjointly by the Bulgarian Institute for Immovable Heritage (Sofia) and the Cité de l'Architecture et du Patromine (Paris).
The orthodox seminary complex near the Tcherepish monastery has been a major center of religious learning troughout the 20th century, and the only functional seminary in Bulgaria from 1946 to 1989.
Abandoned in 1996, the complex has been rapidly decaying ever since.
The seminary church "St. Kliment Ohridski" was a major landmark of the complex, a place where seminary students came to practice liturgy and chanting.
The structural study I made is part of a group project aiming to preserve the building and find new purpose for the whole seminary complex.
Bulgarian architectural heritage field study popularization - 2016
A short video I made in order to promote the work of an architectural field workshop dedicated to the traditional crafts, techniques and building typologies of 19th century Bulgarian architecture in the region of Strandzha.
This workshop was intended for architecture students and attracted a significant interest.
I personally contributed to the event's organization and popularization and mentored a work team in the field during the workshop’s pilot edition (pictured in the video).

Project faisability study; done while working at Inventive Studio, for a project by Weber&Keiling architectes (2008)

Project faisability study; done while working at Inventive Studio, for a project by Weber&Keiling architectes (2008)

Archaeological research and morphological hypotheses regarding a medieval building in Strasbourg (2008) The study is part of a larger urban reconstitution project undertaken by Inventive Studio.

Project faisability study; done while working at Inventive Studio, for a project by Weber&Keiling architectes (2008)
← Various projects made during my student years in Strasbourg - as exercices for the School of Architecture, independant contests and while working for architectural practices and visual studios (2005 - 2008).

Ancient Sedica within the Roman empire and modern Sofia; analysis of current threats to the archeological site

2nd century AD


Ancient Sedica within the Roman empire and modern Sofia; analysis of current threats to the archeological site
The Western gate of ancient Serdica monument conservation project - 2015
An exercise project I made for the for the Architectural heritage preservation masterclass held conjointly by the Bulgarian Institute for Immovable Heritage (Sofia) and the Cité de l'Architecture et du Patromine (Paris).
The ruins of the western gate of ancient Serdica are located in the very heart of modern Sofia. They were discovered in the late 1970’s and were the object of two archaeological campaigns; however, the site is currently left at the mercy of the elements and is deteriorating rapidly.
After an extensive architectural survey of the ruins, I made a hypothetical restitution of the major constructive periods evidenced on site, then proposed a solution for the preservation of the archaeological remains and the exposition of some of their most interesting aspects within the dense urban area of central Sofia.
The proposed measures aim to shelter the ancient structures from any degrading factors and to ensure a safe environment for further archaeological study, while allowing the public to discover the whole site from an advantageous viewpoint trough a transparent plaza.




Restructuring the Radoy Ralin Square, Sofia - urban design
A contest project made in cooperation with K. Gogov and D. Pesheva (2014).
The Radoy Ralin Square is a result of the first eastward extension of the city of Sofia planned during the communist era. It is today a neuralgic point at the edge of the city center, a transportation nexus within a densely populated area, in immediate vicinity of several important cultural focal points.
The proposed restructuration aims to differentiate two parts of the square: a more dynamic area to the west, linked to the transportation flux and centered on the old “Iztok” cinema (which we transform into a cultural center), and a more secluded park area to the east that is in touch with the needs of the residential area.
Articulation between the two is ensured by an arcade whose progressively variable geometry adapts to both scales, while structurally incorporating the bus stop – a central piece of the square’s organization – and a café.
The existing statue of Radoy Ralin, currently lost among eclectic pieces of urban furniture, is brought back in the spotlight with an artistic intervention on the surrounding pavement.
Climbing wall design
During my work as a designer for Walltopia Ltd. , world-leading producer of artificial climbing walls, I made numerous designs for various types of indoors and outdoors climbing installations, many of which were built accross Europe and the Russian federation.
Additionaly, I created various graphical and audiovisual products (animations, visualizations, etc.) that contibuted to the graphical identity of the company.
Later on, as a project manager for the company, I oversaw many projects troughout all consecutive stages of their developpement - from their initial design, trough engineering and production to on-site assembly.
I even had the opportunity to direct the production and installation of several projects I had designed earlier on! :)

Project for a climbing gym, Austria

Project for a climbing gym, Austria

Ice-climbing on the tower.

Project for a climbing gym, Austria
← some more significant designs and built projects




"Go West, Sofia!" - urban design, graduation project
"GO WEST, SOFIA"is my graduation work for the Strasbourg School of Architecture (Ecole Nationale Supérieure dArchitecture de Strasbourg or ENSAS).
The work proposes two scenarios for the development of the City core of the Bulgarian capital, Sofia, following the recent constrution of a Subway route across the city center.
Sofia's central core is the economic and cultural heart of Bulgaria.It is a crucial transportation nexus with an aging infrastructure overwhelmed by a constantly growing and increasingly mobile population.The edifice park is greatly unkempt its indubitable heritage value is systematically overlooked in the context of an uncontrolled construction boom with the entire ancient city of Serdica resting beneath, sometimes as little as 4m below ground.
As an alternative to the ongoing opportunist emergence of a business City in the part of the city core that is affected by the subway construction, "GO WEST, SOFIA" proposes two conceptual projects, two lines of development for the center of Sofia, focusing respectively on:
-
Rethinking and rationalizing the transportation flux in and across the city
center
-
Highlighting and preserving the heritage of the city center, particularly the remains of the antique and medieval town, in order to emphasize the cultural and spatial value of the modern city core
These scenarios do not claim to be complete and mutually incompatible lines of action, but rather are two distinct directions of thought, alternatives among others which, provided that they reach enough people, might generate a real DEBATE about the future of a promising and effervescent city like Sofia - a debate that is currently almost unexistant.
The work was presented in viva voce before a board of examiners and a public, and was accompanied by a written dissertation.
Supervisor of the study: Pierre BOUCHE, architect and urbanist
Examiners: Prof. D.W. DREYSSE, C. BIRGHOFFER, A. LASALA, Dr. G. STANISHEV
view the dissertation (in french)
Miscallenous works and student projects
← A short introduction for an architectural project presentation I made while working for the visual studio Inventive (2008, Strasbourg, France).
The animation was made from a still raster image, using only the Stroke effect and 3D Camera animation under Adobe After Effects - it took some time redrawing the tower main lines, but the result was worth it. :)
(a project of Denu et Paradon Architectes, Strasbourg)

